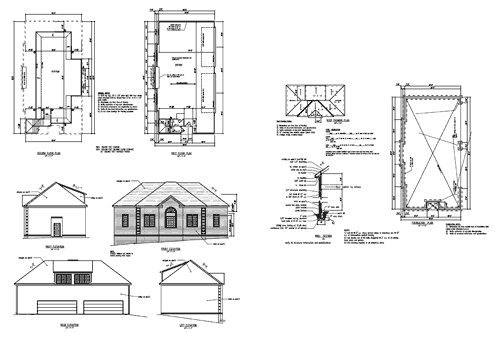top of page

Bradley Thorne Design
Residential Architectural Design
Personal Consultation
All custom clients receive a free personal consultation at the beginning to go over all plan ideas and requirements. This can be in person or by phone conference. Contact Brad to set up your consultation at: 919-815-6108 or bradthorne@bellsouth.net
Preliminary Drawings
From there, a preliminary plan is drawn up and sent to the client for review. At this point, there may be several back and forth conversations fine tuning the plan, based on client comments. The builder may be involved to help keep the client costs down, etc.
Final Drawings
Once the customer is confident that the plan meets their wants and needs, a final construction drawing will be completed. The plans will include all four elevations (exterior views), all floor plans, foundation plan, roof plan and structural page (depending on the complexity of the design). An electrical plan may not be necessary, but can be provided. All plans are at 1/4" = 1'0" scale depending on page source.



Modern interpretations of classic American homes
bottom of page